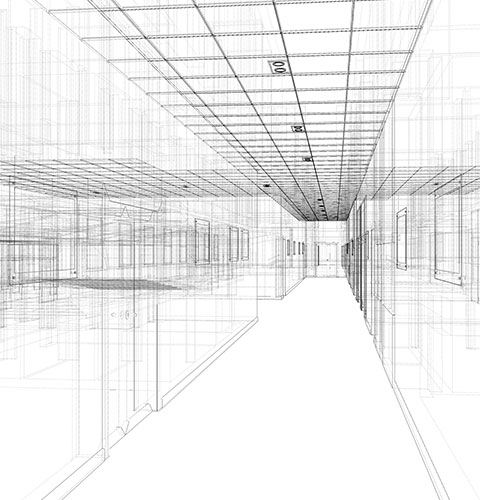Schematic Design Experts in McKinney
In this phase the basic layout of the various spaces and solutions is confirmed. In Schematic Design we will again work very closely with the committee to bring the results of the Capital Campaign and the Feasibility Study to the best resolution Capital campaign a. If the committee desires it, we will also interface directly with ministries affected by the proposed phase to make sure that they reflect the greatest benefits.
By the conclusion of Schematic Design, the design concept should be locked in place, and we will engage our engineers where needed to work out the design and integration of the building systems.
Drawings will be developed to submit to the Committee for approval. Drawings are:
- Proposed Phase Site Plan
- Proposed Phase First Floor Building Plan
- Basic Elevations
- Architect's Estimate of Probable Cost
Upon Owner’s approval of the Schematic Design package, we will engage our engineers and proceeded to Design Development. Beyond this point owner directed changes will be completed on an hourly basis as an additional service.
Book an Appointment
